Copper Lodge Apartment Homes - Apartment Living in Houston, TX
About
Welcome to Copper Lodge Apartment Homes
1000 Cypress Station Drive Houston, TX 77090P: 281-893-1111 TTY: 711
Office Hours
Monday through Friday: 9:00 AM to 6:00 PM. Saturday: 10:00 AM to 5:00 PM. Sunday: Closed.
Welcome to Copper Lodge Apartment Homes located on Cypress Station Drive in Houston, TX. The community is close to major highways I-45, 249, Beltway 8 & 69/59 providing easy access to the rest of Houston and beyond. Enjoy being out of the hustle and bustle while still being around various dining, shopping, and entertainment options. Lents Family Park East and Dylans Park are only minutes away to get in the great outdoors. Become a part of our neighborhood community and experience all we have to offer in Harris County.
Providing community amenities that will enhance your day-to-day is our priority. We warmly welcome you and your furry friends to our pet-friendly community, complete with a dedicated bark park for their enjoyment. Residents enjoy access to our clubhouse, engaging community events, and a state-of-the-art fitness center. Contact us today or schedule a visit to discover what distinguishes Copper Lodge Apartment Homes in Houston, Texas, from the competition.
Choose from our six floor plans of one and two bedroom apartments in Houston, TX, including two-story, two bedroom townhomes tailored to suit your needs. Each of our apartments for rent includes an all-electric kitchen, ceiling fans, and central air and heating. Start your day by savoring your morning coffee on your private balcony or patio. Additionally, select units boast the luxury of wood-burning fireplaces and 9-foot ceilings, providing an elevated comfort level.
Cozy Up This Fall with $1500 Off on our 2 beds! Act fast—just like the season, this deal won’t last long! 🍁✨Specials
$1500 Off Your Move-In for our 2 bedrooms!
Valid 2025-09-01 to 2025-09-30

🍁 “Great Fall Deals Are Falling Your Way at Copper Lodge Apartments!” 🍁 Move in before the end of the month and enjoy $1500 OFF our spacious 2-bedrooms! Act fast—just like the season, this deal won’t last long!
*Restrictions apply. Speak to a leasing specialist for details.*
Floor Plans
1 Bedroom Floor Plan
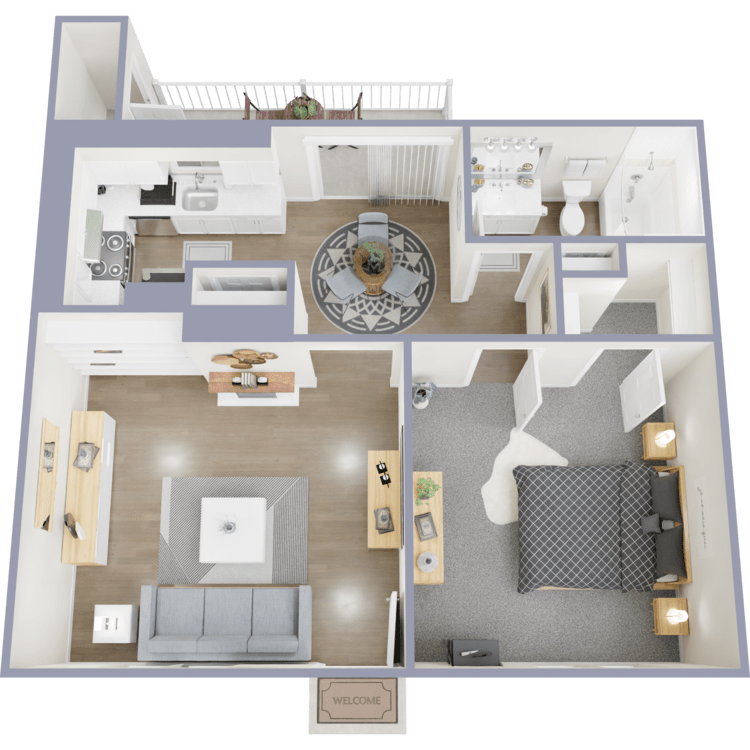
A1
Details
- Beds: 1 Bedroom
- Baths: 1
- Square Feet: 640
- Rent: $950-$1000
- Deposit: $300
Floor Plan Amenities
- Quartz/Granite Countertops
- Shaker Style Cabinets with Hardware
- Backsplash in the Kitchen
- All-electric Kitchen
- Balcony or Patio
- Breakfast Bar
- Carpeted Floors
- Ceiling Fans
- Central Air and Heating
- Disability Access
- Dishwasher
- Extra Storage
- Furnished Available
- Hardwood Floors
- Mini Blinds
- Pantry
- Refrigerator
- Views Available
- Vertical Blinds
- Walk-in Closets
- Wood-burning Fireplace *
* In Select Apartment Homes
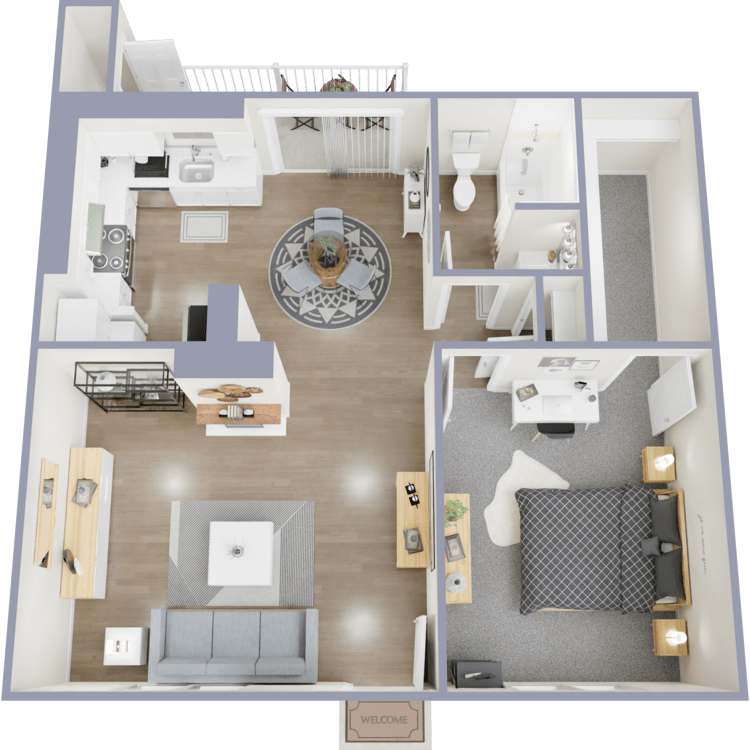
A2
Details
- Beds: 1 Bedroom
- Baths: 1
- Square Feet: 719
- Rent: $999-$1049
- Deposit: $300
Floor Plan Amenities
- Quartz/Granite Countertops
- Shaker Style Cabinets with Hardware
- Backsplash in the Kitchen
- All-electric Kitchen
- Balcony or Patio
- Breakfast Bar
- Carpeted Floors
- Ceiling Fans
- Central Air and Heating
- Disability Access
- Dishwasher
- Extra Storage
- Furnished Available
- Hardwood Floors
- Mini Blinds
- Refrigerator
- Pantry
- Vertical Blinds
- Walk-in Closets
- Wood-burning Fireplace *
* In Select Apartment Homes
Floor Plan Photos
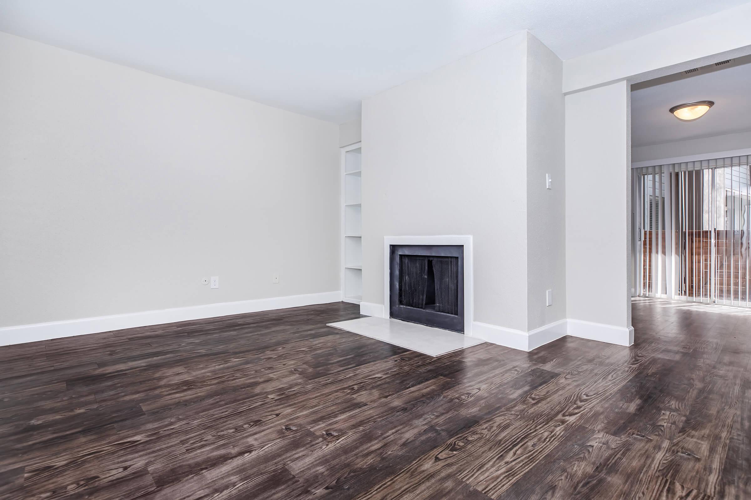
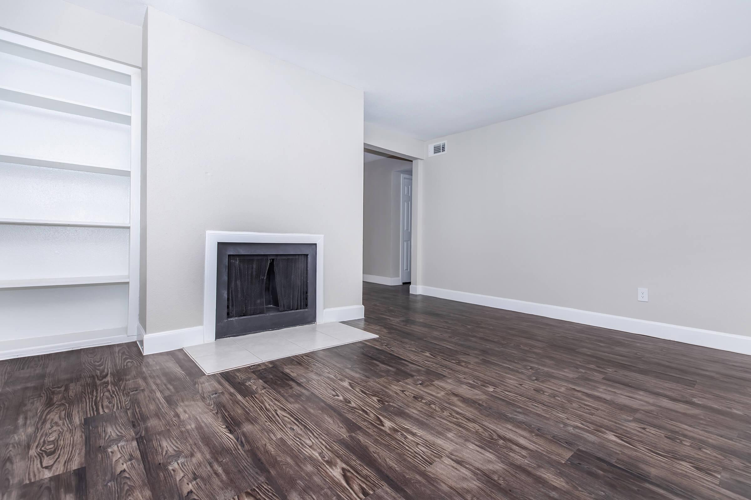
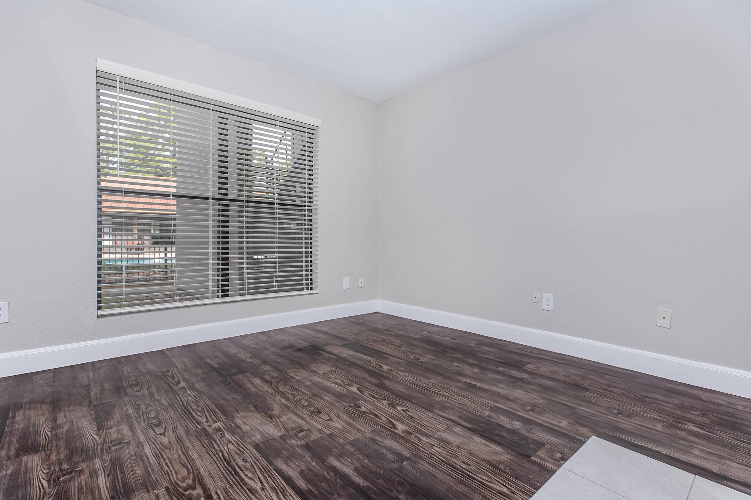
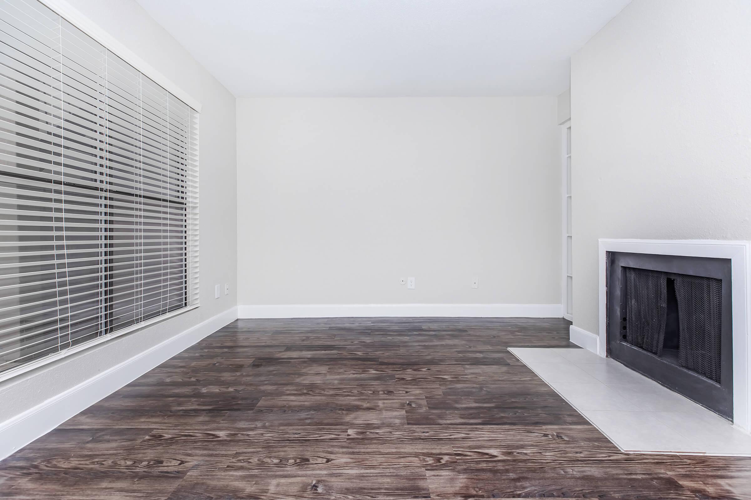
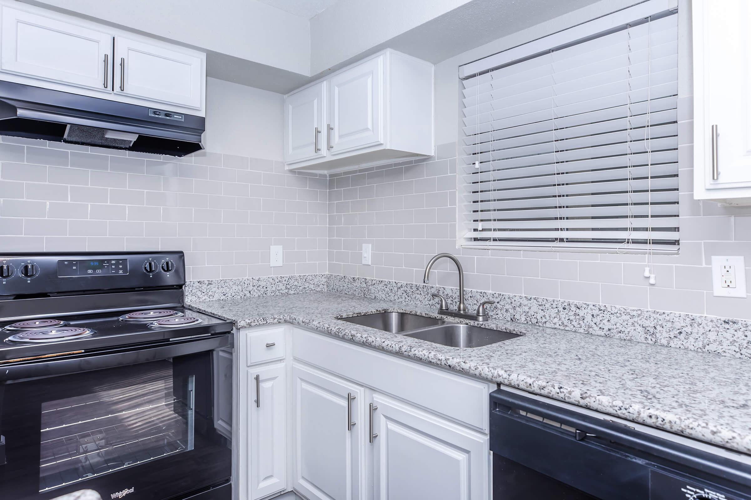
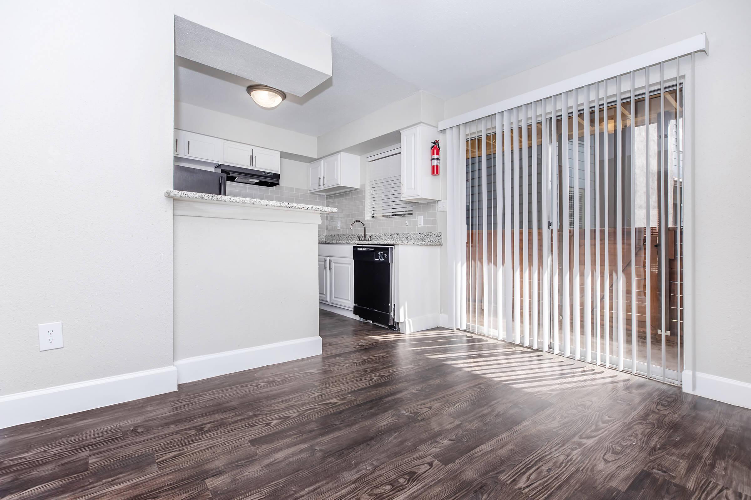
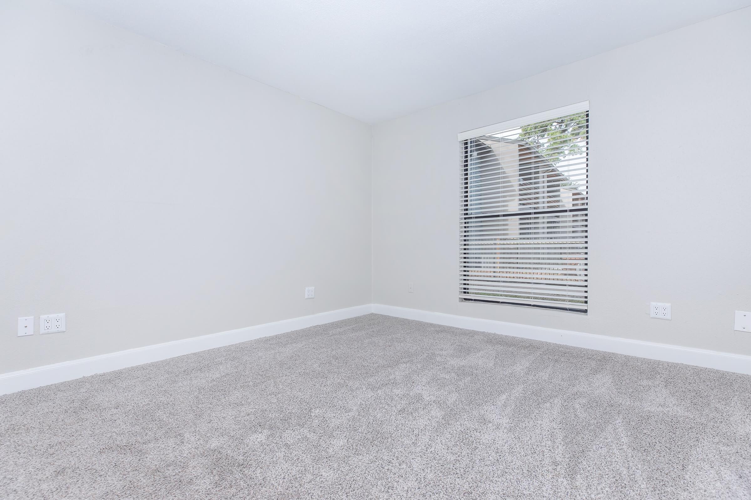
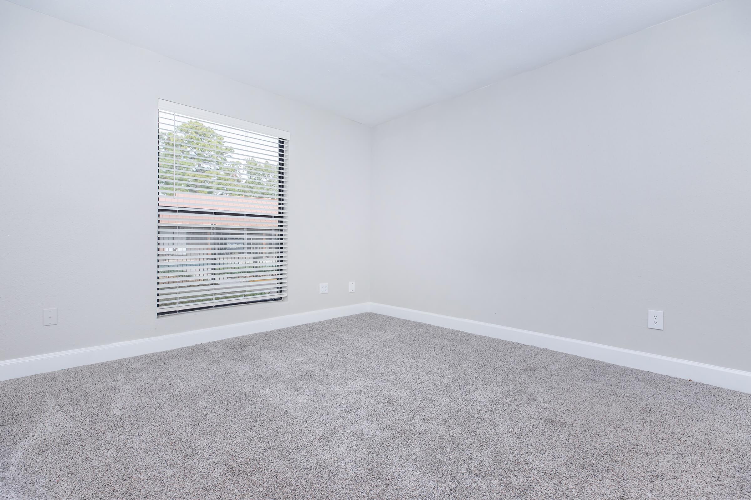
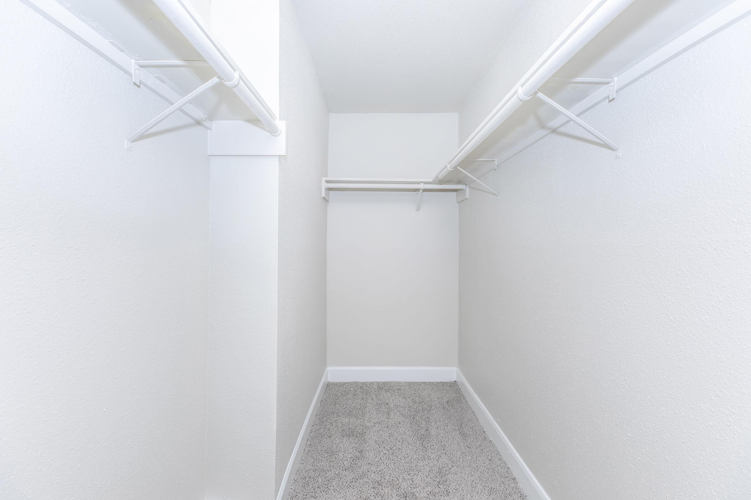
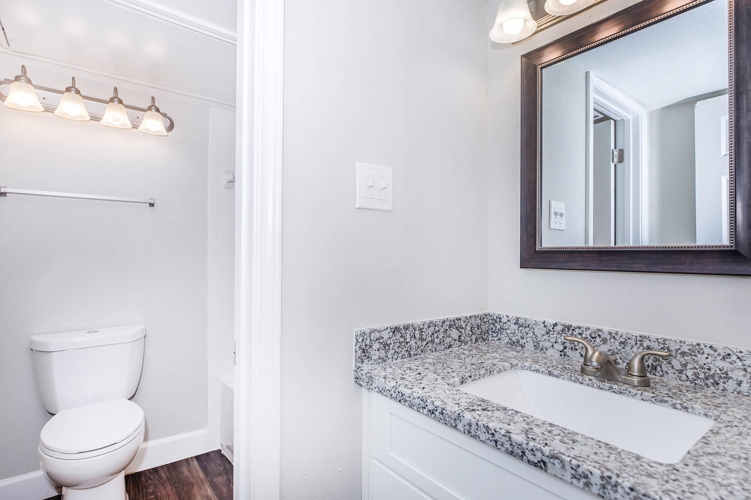
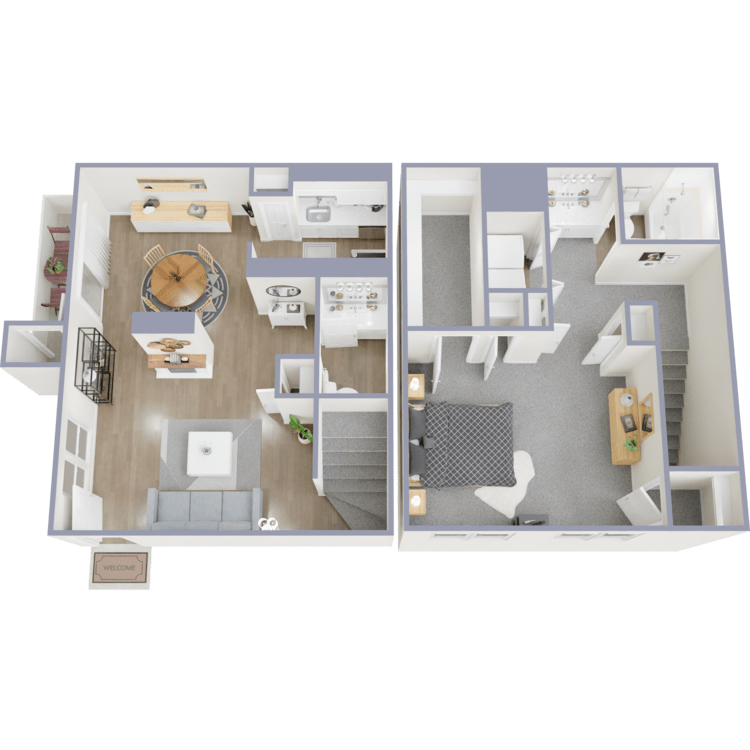
A3
Details
- Beds: 1 Bedroom
- Baths: 1.5
- Square Feet: 900
- Rent: $1099-$1149
- Deposit: $300
Floor Plan Amenities
- Quartz/Granite Countertops
- Shaker Style Cabinets with Hardware
- Backsplash in the Kitchen
- 9Ft Ceilings
- All-electric Kitchen
- Balcony or Patio
- Carpeted Floors
- Cable Ready
- Ceiling Fans
- Central Air and Heating
- Disability Access
- Dishwasher
- Extra Storage
- Furnished Available
- Hardwood Floors
- Mini Blinds
- Pantry
- Refrigerator
- Vertical Blinds
- Walk-in Closets
- Washer and Dryer Connections
* In Select Apartment Homes
2 Bedroom Floor Plan
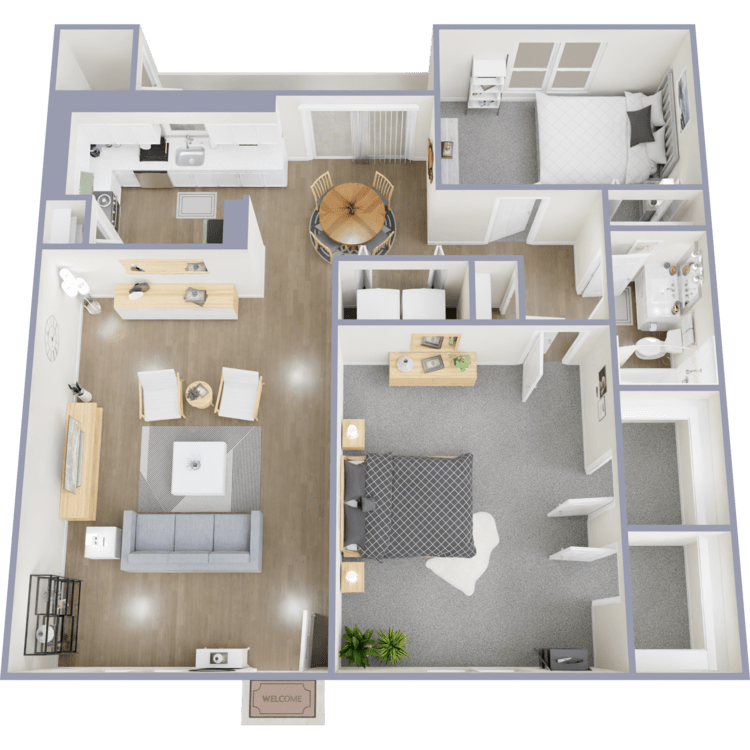
B1
Details
- Beds: 2 Bedrooms
- Baths: 1
- Square Feet: 891
- Rent: $1210-$1260
- Deposit: $400
Floor Plan Amenities
- Quartz/Granite Countertops
- Shaker Style Cabinets with Hardware
- Backsplash in the Kitchen
- Balcony or Patio
- All-electric Kitchen
- Cable Ready
- Ceiling Fans
- Carpeted Floors
- Central Air and Heating
- Disability Access
- Dishwasher
- Furnished Available
- Extra Storage
- Microwave
- Refrigerator
- Pantry
- Vertical Blinds
- Walk-in Closets
- Views Available
- Washer and Dryer Connections
* In Select Apartment Homes
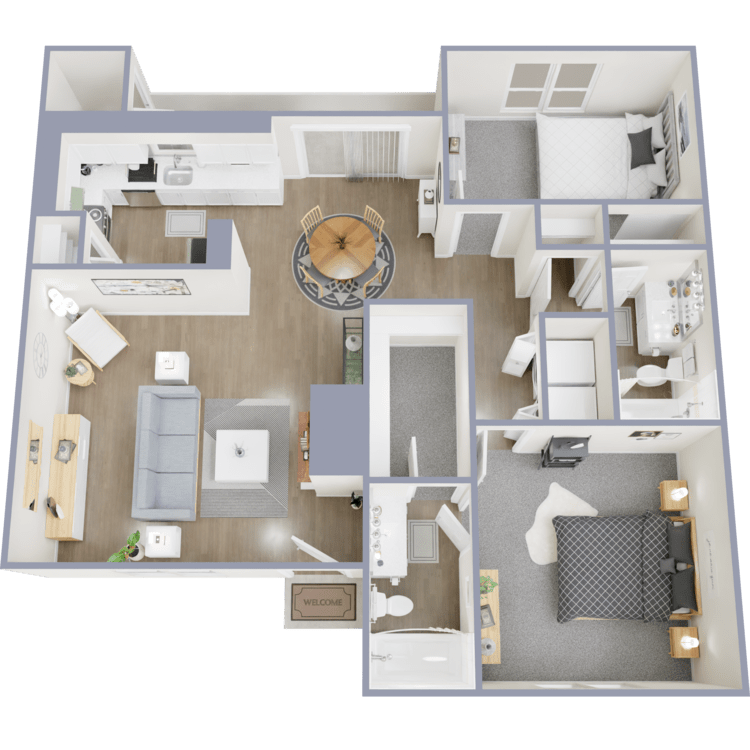
B2
Details
- Beds: 2 Bedrooms
- Baths: 2
- Square Feet: 1054
- Rent: $1360-$1410
- Deposit: $400
Floor Plan Amenities
- Quartz/Granite Countertops
- Shaker Style Cabinets with Hardware
- Backsplash in the Kitchen
- All-electric Kitchen
- Balcony or Patio
- Cable Ready
- Carpeted Floors
- Central Air and Heating
- Ceiling Fans
- Dishwasher
- Extra Storage
- Hardwood Floors
- Furnished Available
- Mini Blinds
- Pantry
- Refrigerator
- Vertical Blinds
- Views Available
- Walk-in Closets
- Washer and Dryer Connections
- Wood-burning Fireplace *
* In Select Apartment Homes
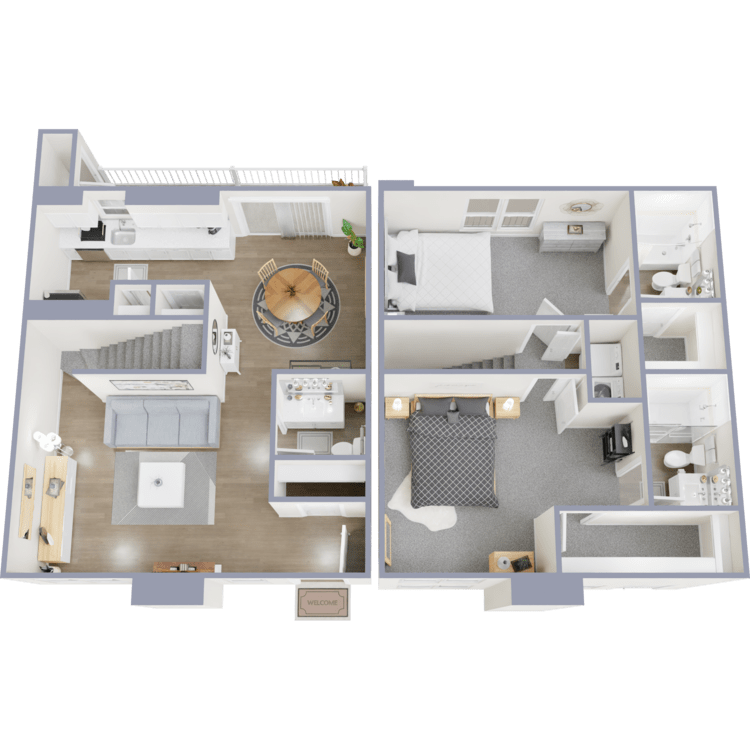
B3
Details
- Beds: 2 Bedrooms
- Baths: 2.5
- Square Feet: 1114
- Rent: $1420-$1470
- Deposit: $400
Floor Plan Amenities
- Quartz/Granite Countertops
- Shaker Style Cabinets with Hardware
- Backsplash in the Kitchen
- All-electric Kitchen
- Balcony or Patio
- Cable Ready
- Carpeted Floors
- Ceiling Fans
- Dishwasher
- Central Air and Heating
- Extra Storage
- Furnished Available
- Mini Blinds
- Hardwood Floors
- Pantry
- Refrigerator
- Vertical Blinds
- Views Available
- Walk-in Closets
- Wood-burning Fireplace *
- Washer and Dryer Connections
* In Select Apartment Homes
Floor Plan Photos
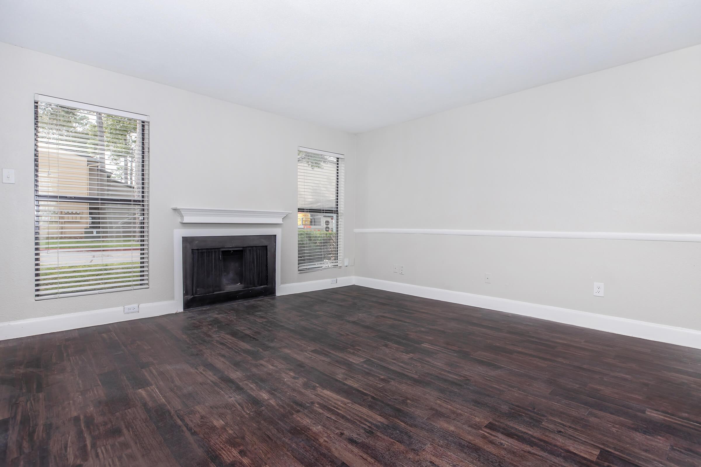
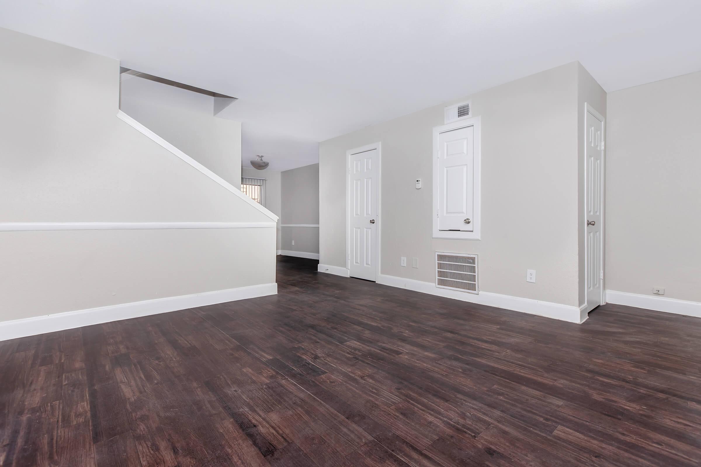
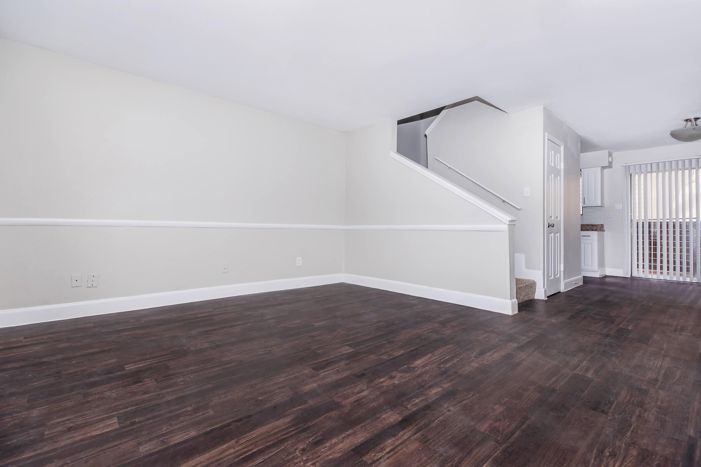
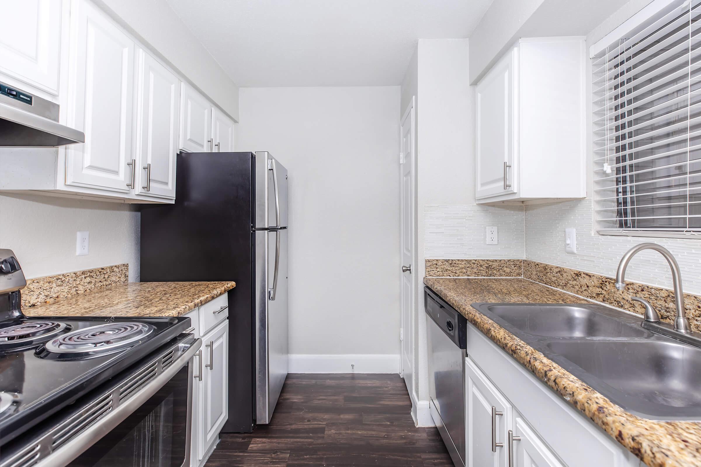
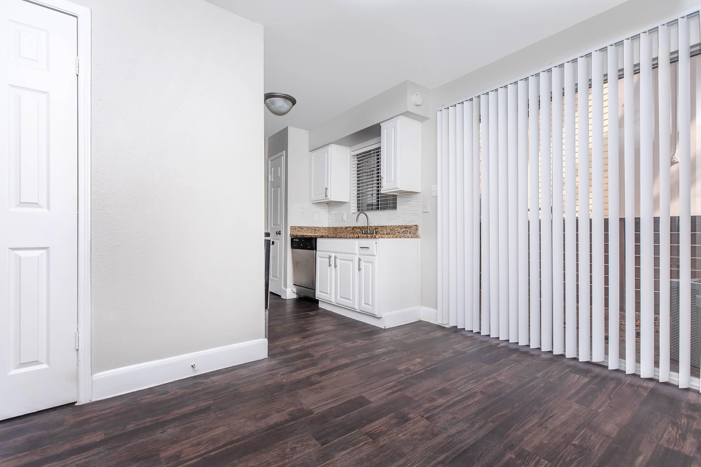
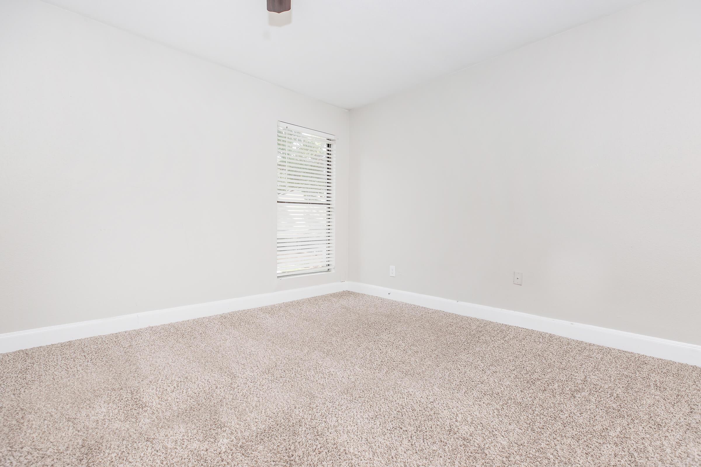
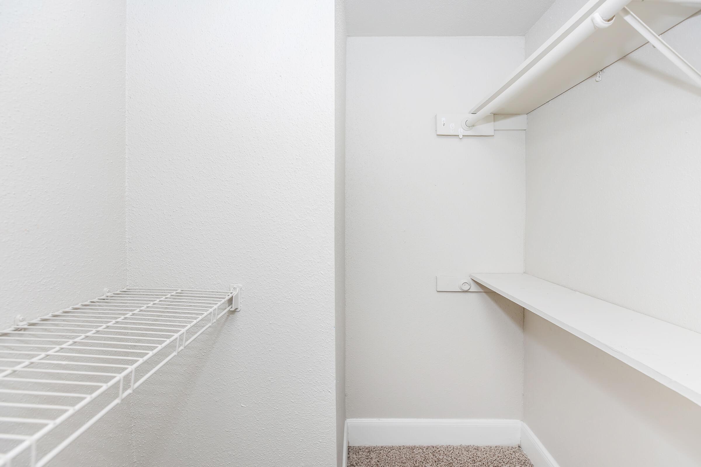
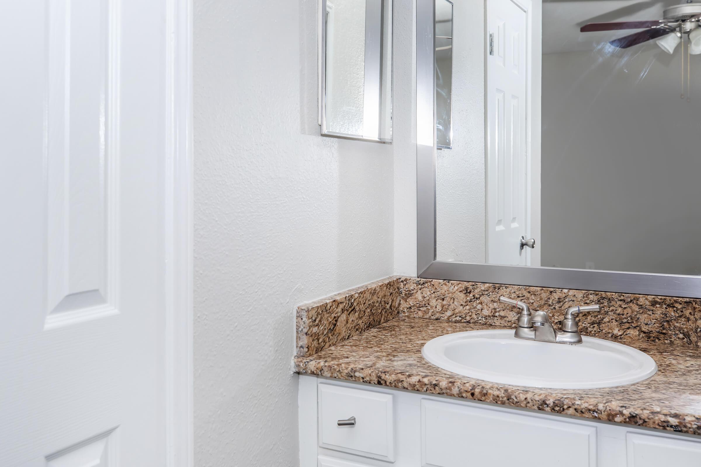
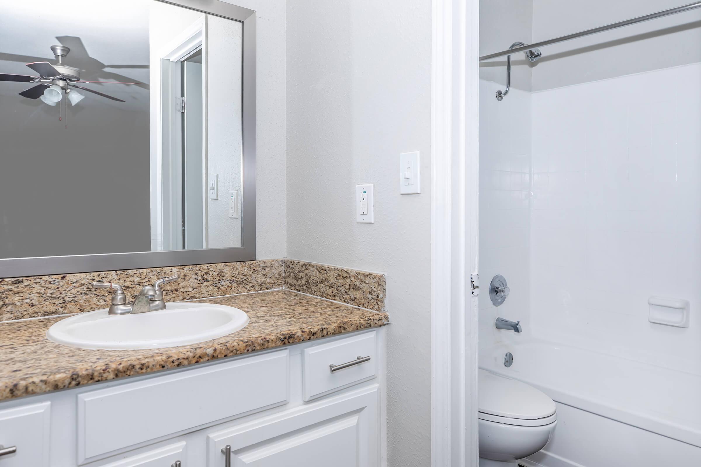
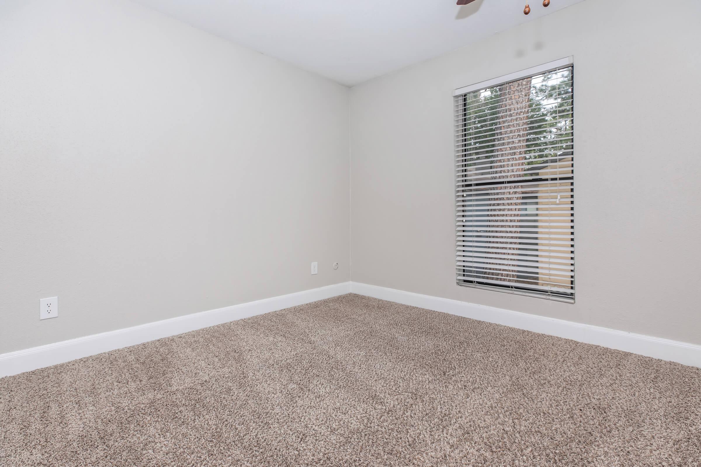
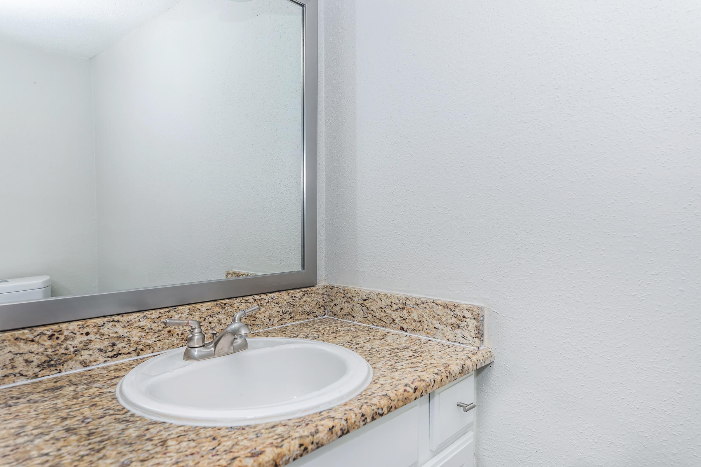
Show Unit Location
Select a floor plan or bedroom count to view those units on the overhead view on the site map. If you need assistance finding a unit in a specific location please call us at 281-893-1111 TTY: 711.

Amenities
Explore what your community has to offer
Community Amenities
- Access to Public Transportation
- Beautiful Landscaping
- Clubhouse
- Community Events
- Easy Access to Freeways
- Easy Access to Shopping
- Gated Access
- Guest Parking
- Laundry Facility
- On-call Maintenance
- Part-Time Courtesy Patrol
- Pet-Friendly
- Picnic Area with Barbecue
- Public Parks Nearby
- Section 8 Welcome
- Senior and Military Discounts
- Shimmering Swimming Pool
- Short-term Leasing Available
- State-of-the-art Fitness Center
Apartment Features
- 9Ft Ceilings*
- All-electric Kitchen
- Backsplash in the Kitchen
- Balcony or Patio
- Breakfast Bar*
- Cable Ready*
- Carpeted Floors
- Ceiling Fans
- Central Air and Heating
- Disability Access*
- Dishwasher
- Extra Storage
- Furnished Available
- Hardwood Floors*
- Microwave*
- Mini Blinds
- Pantry
- Programmable Thermostat*
- Quartz/Granite Countertops
- Refrigerator
- Shaker Style Cabinets with Hardware
- Stainless Steel Appliances*
- Vertical Blinds
- Views Available
- Walk-in Closets
- Washer and Dryer Connections*
- Wood-burning Fireplace*
* In Select Apartment Homes
Pet Policy
Dogs and Cats Welcome Upon Approval. Breed restrictions apply. Maximum adult weight is 75 pounds. Limit of 2 pets per home. Non-refundable pet fee is $300 per pet. Monthly pet rent of $25 will be charged per pet. Pet Amenities: Bark Park Pet Waste Stations
Photos
Amenities
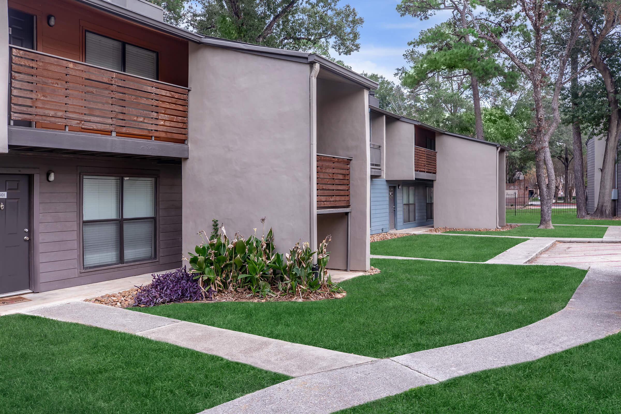
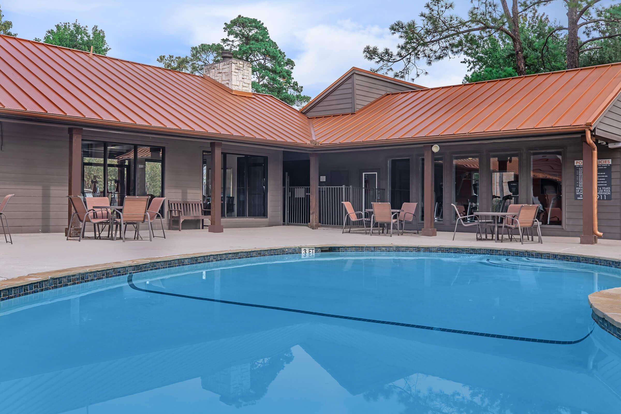
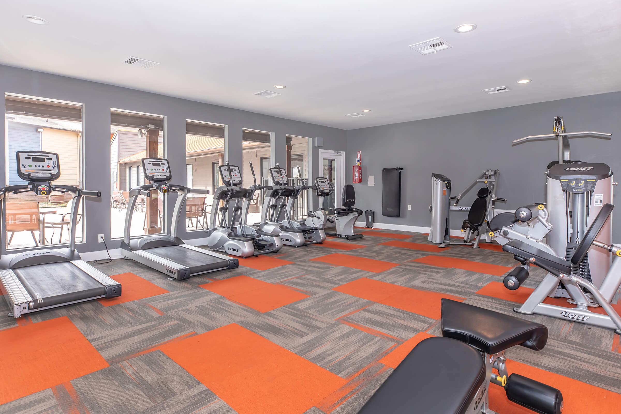
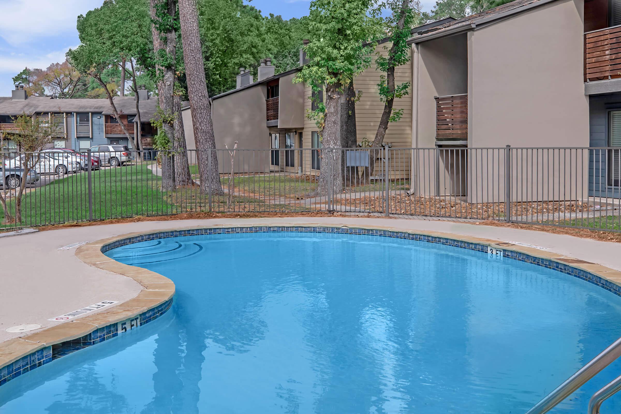
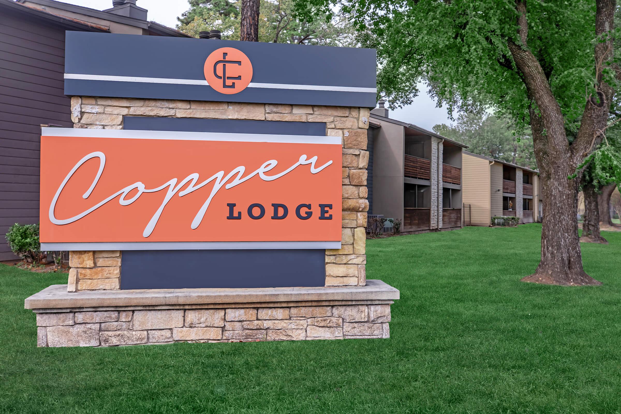
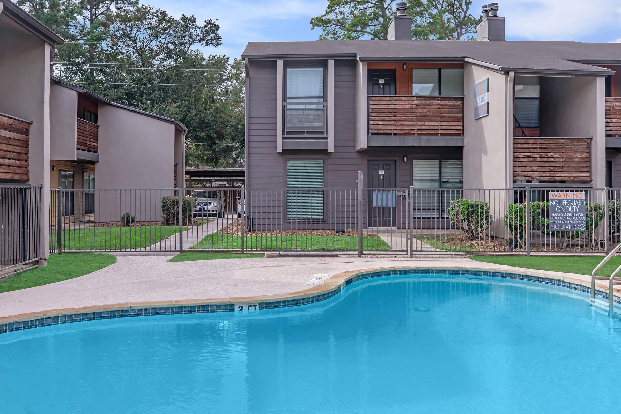
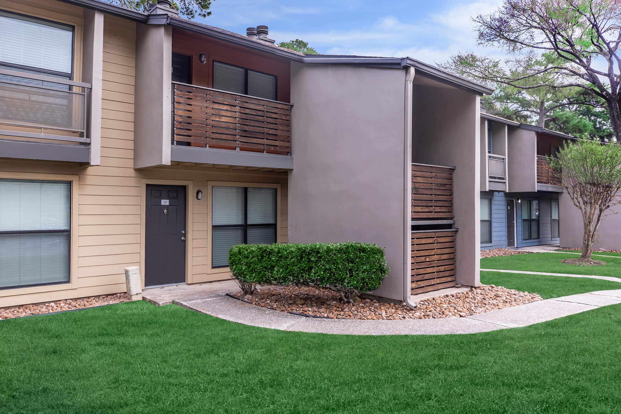
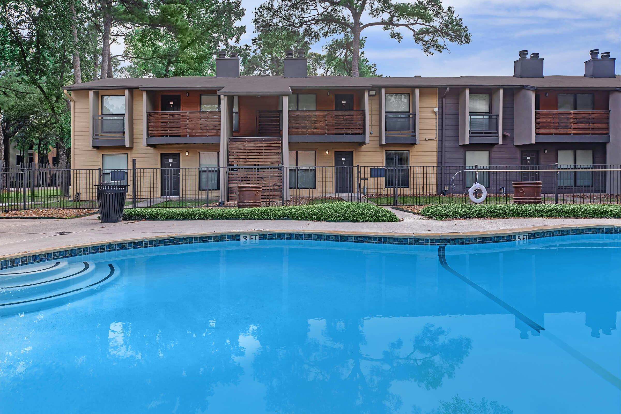
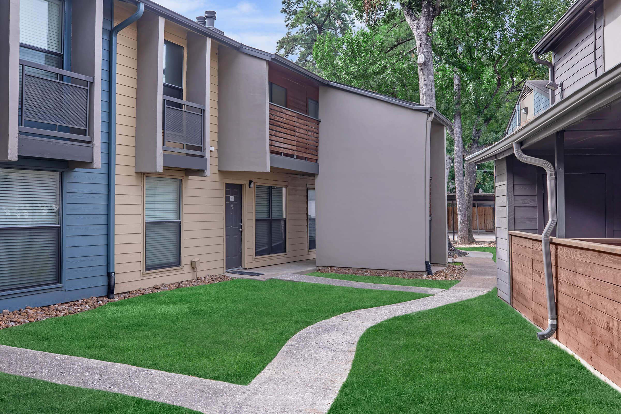
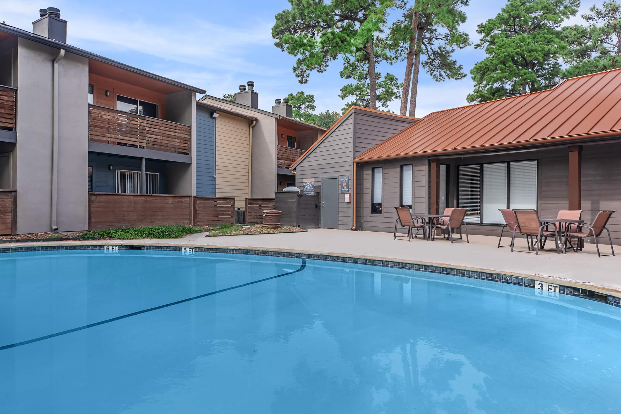
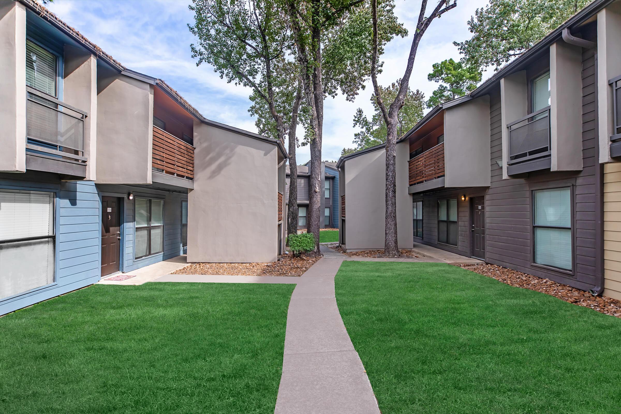
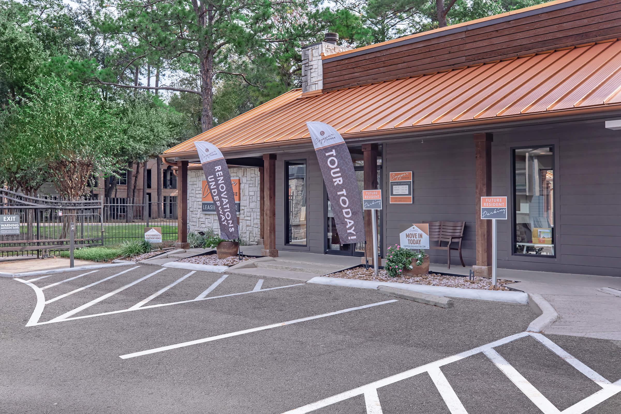
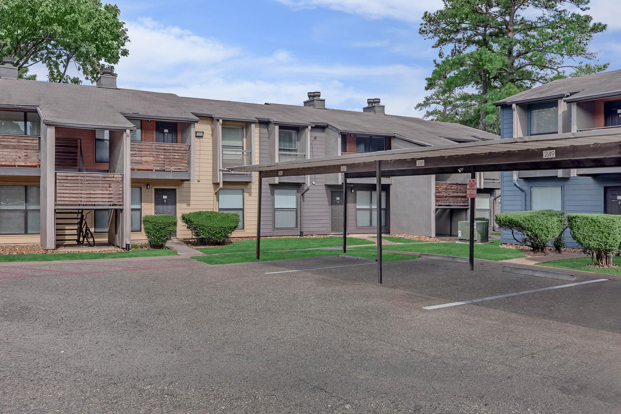
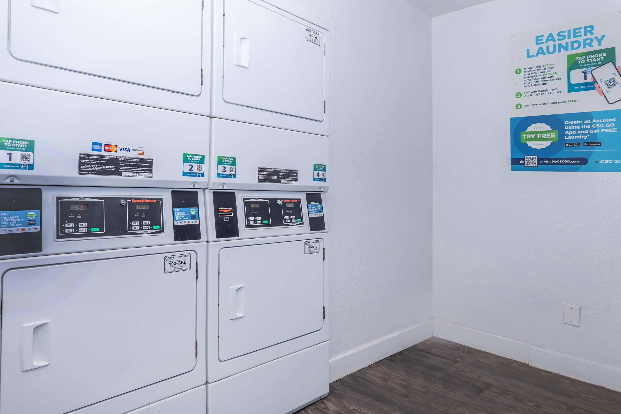
A2










B3











Neighborhood
Points of Interest
Copper Lodge Apartment Homes
Located 1000 Cypress Station Drive Houston, TX 77090 The Points of Interest map widget below is navigated using the arrow keysBank
Coffee Shop
Elementary School
Entertainment
Fitness Center
Grocery Store
High School
Hospital
Library
Middle School
Post Office
Preschool
Restaurant
Salons
Shopping
Shopping Center
University
Contact Us
Come in
and say hi
1000 Cypress Station Drive
Houston,
TX
77090
Phone Number:
281-893-1111
TTY: 711
Office Hours
Monday through Friday: 9:00 AM to 6:00 PM. Saturday: 10:00 AM to 5:00 PM. Sunday: Closed.